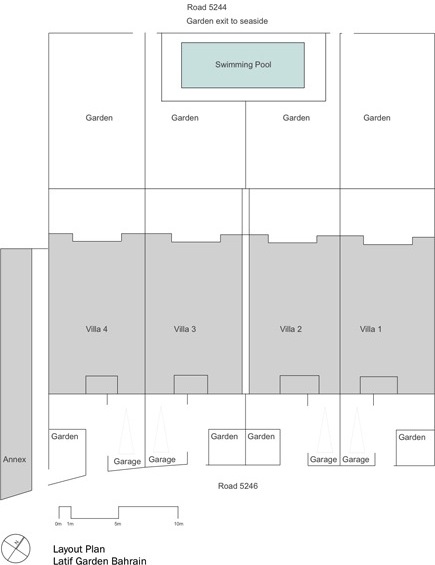
Compound Layout
Latif Garden Compound consists of four villas and an annex building.
Each villa has a large lavish green front garden, back garden, garage for 2 cars, outdoor store room and a well maintained swimming pool (2.6m/8.5 feet) deep with a spring board, surrounded by high green hedges.
The villas have three floors, all of which are centrally air-conditioned.
The villas have optimal and practical exterior as well as interior layouts.
On the one hand, the villas have been designed to be both functional and durable with appealing simplicity, on the other, the villas were built to be environmentally friendly and energy efficient.
The villas are built from red clay blocks, and thermal insulating materials have been placed under the ground floor slabs, in the walls and above the concrete roof slabs with the aim of minimizing heat gains.
Ground Floor
The ground floor is comprised of a dining area, large living area, spacious verandah, kitchen, bath room and a household room.

First Floor
On the first floor there are four bedrooms, two bath rooms and a store room. Each bedroom either has a balcony or a terrace.

Roof
The roof floor consists of a room with an ensuite bathroom, a gallery overlooking the sea, an east terrace and a large west terrace.
